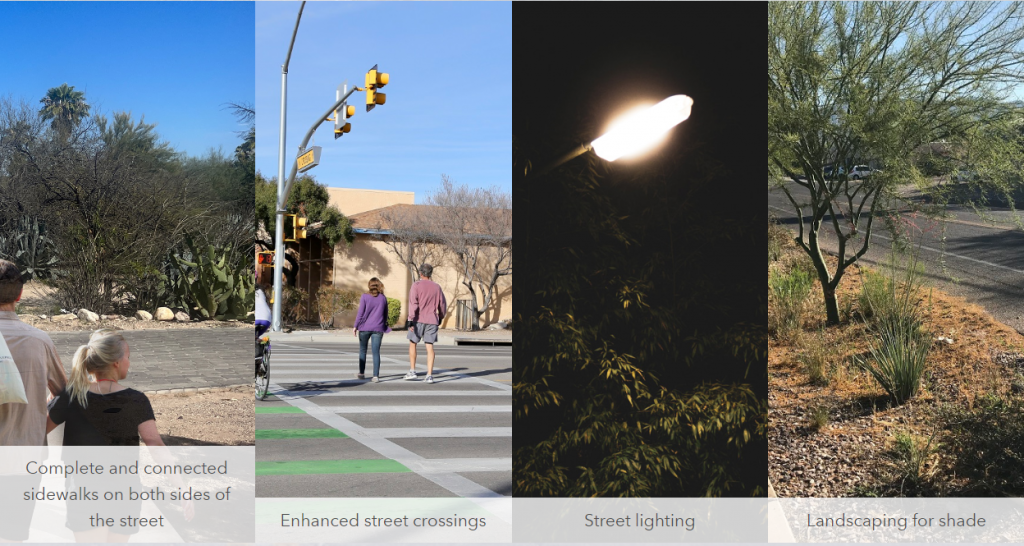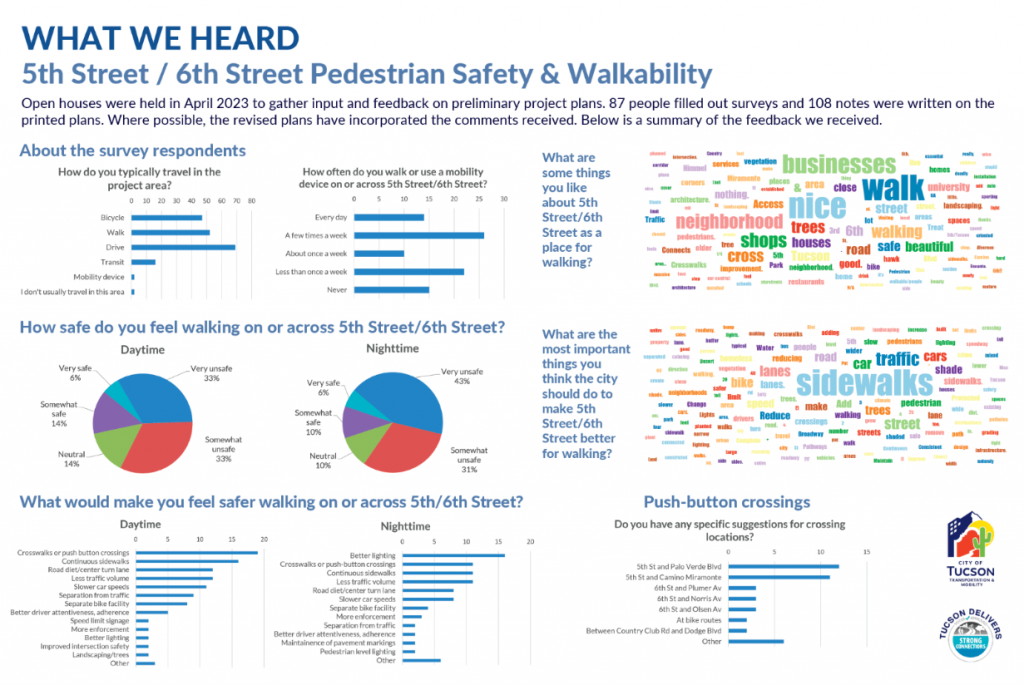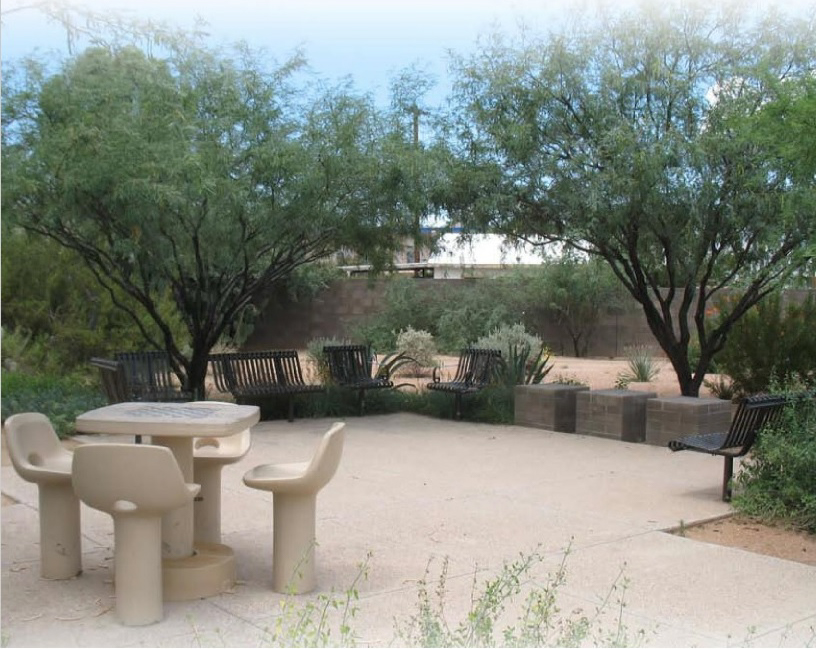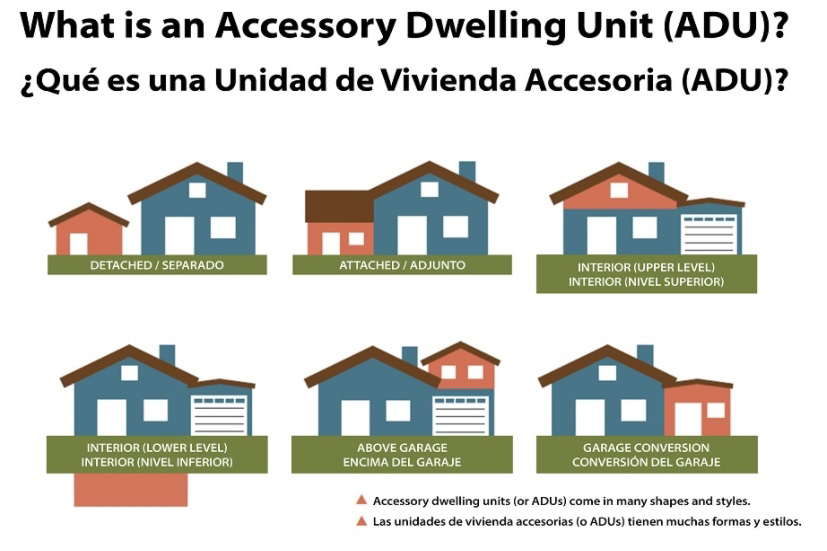5th/6th Street Pedestrian Safety & Walkability
This project will enhance pedestrian safety and walkability along 6th Street from Campbell Avenue to Country Club Road and 5th Street from Country Club Road to Alvernon Way by providing ADA-compliant sidewalks, curb ramps, and more.
Details of the proposal, including diagrams, traffic counts, and pros and cons, can be found at: https://tucsondelivers.tucsonaz.gov/pages/5th6th
Scroll down toward the bottom of the page to fill out an online survey and make your opinion heard. City staff are currently making the rounds of neighborhood associations in the area to present the options and gather feedback.
Chicanes on Camino Miramonte
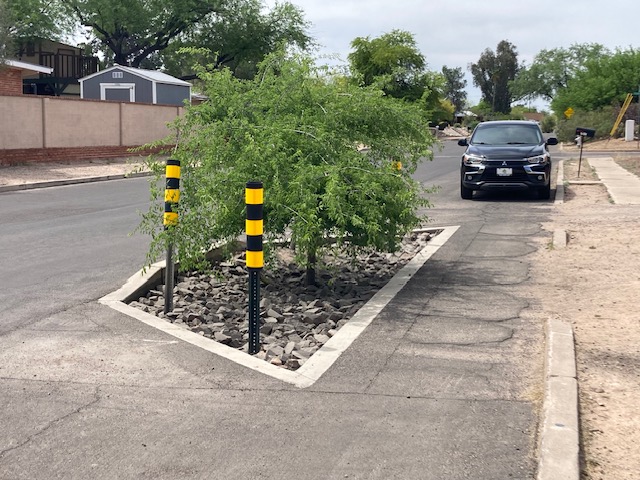
We have received the layout for proposed traffic-calming chicanes on Camino Miramonte, as well as a plant palette. Both are attached below. The city is in the process today of marking the outlines of all seven proposed chicanes on the pavement.
The engineering firm consuting on this project and the city will have representatives at our regular monthly board meeting on Nov. 8 to answer questions about the locations, floodplain restrictions, and the landscape design. The meeting will be at 6 p.m. at the Ward 6 office. We will also send out a Zoom link, but I would encourage you to come in person if you have questions, as it is sometimes difficult to hear the disucssion if you are on Zoom..
As a reminder of the process so far, the Miramonte NA board voted in May in favor of installing chicanes to slow traffic on Camino Miramonte. The project is being funded by the city (Ward 6 discretionary funds). The city required a signed petition from more than 60 percent of the properties that abut Camino Miramonte in order to begin the process (including locating utilities, considering floodplain issues, preparing a design, etc.). We submitted that petition on July 11.
Also, FYI, we are not permitted to have speed humpers, median islands or most other traffic-calming strategies, which the city says would interfere with drainage in Camino Miramonte.
Here are some important updates on the project —
— The city is painting the outlines of the chicanes on the pavement, so we all will have a better understanding of location and size.
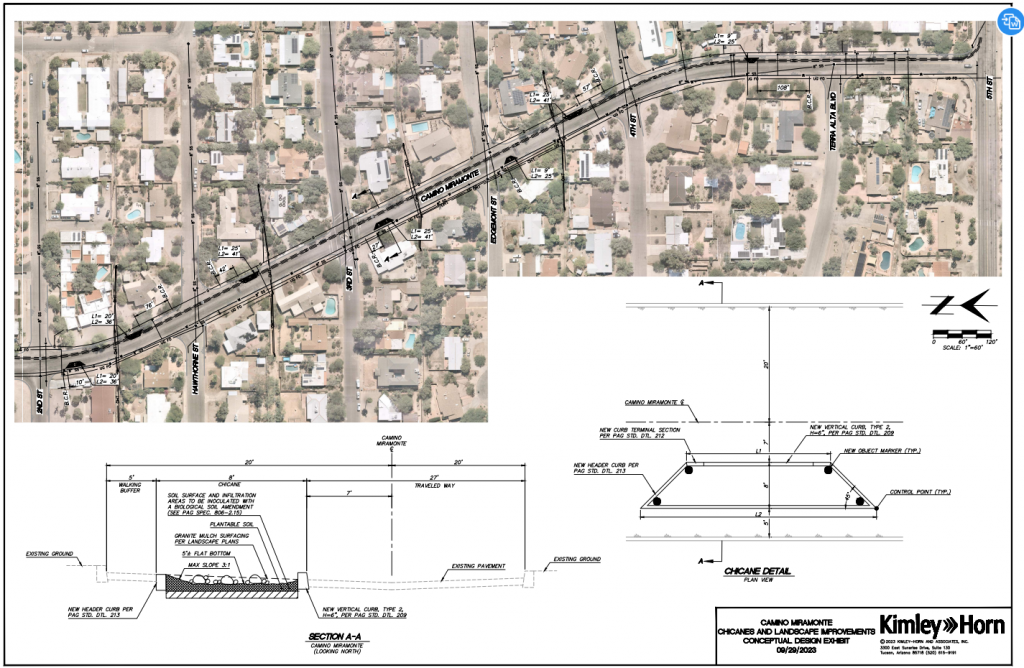
— We will not be able to have trees in the chicanes because of utility lines running underground at the edge of the street — gas lines on the east, water on the west, and also some sewer and drainage in various locations.
— A plant palette is attached. A landscape architect from Kimley Horn (the city’s consultant on the project) will develop a design for all chicanes, using this palette. We have asked that the chicanes have a mix of more vertical plants (e.g., ocotillos), greener plants, and blooming plants, as well as a consistent look. The design will aim to have a mix of plants for seasonality (i.,e., some plants looking good in every season). There might be the addition of a few saguaros donated by neighbors.
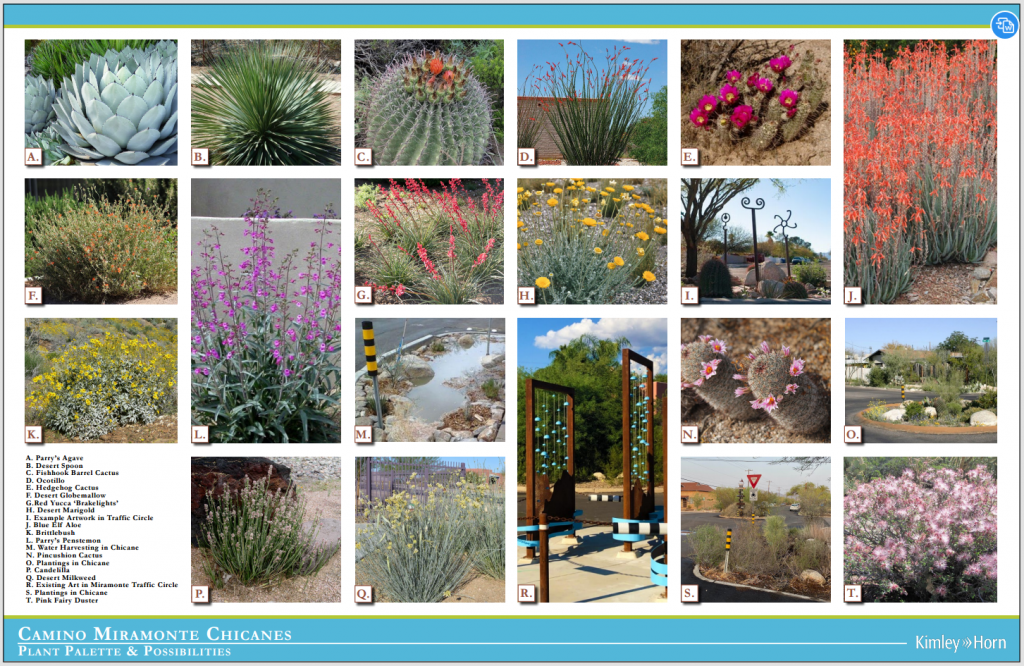
— While the plants have been chosen for their heat and drought tolerance, we neighbors will need to take responsibility for watering for the first 18 months or so, through two summers. The summer watering need would be about once a week. After that, the chosen plants should be able to survive without supplemental water. We will probably be asking for volunteers along C. Miramonte.
— Engineers have sited the chicanes so they comply with floodplain requirements, and there is not much flexibility to relocate them.
— The city is looking at installing the chicanes in December or January, AFTER repaving the western part of the neighborhood, which is currently scheduled for late November.
Miramonte Neighborhood Plan
Miramonte Neighborhood Plan was adopted in 2008 by the City of Tucson Mayor and City Council. The plan was updated in December 2018. It is used as a resource to those interested in the values and vision of our neighborhood, as a guide for projects and activities, and in an official capacity for City Land Use processes such as rezonings, etc.
We are not only a where, but a who and a what within our midtown neighborhood boundaries. Our Neighborhood Plan is a wealth of information. In 2017, our neighborhood association celebrated its 25th anniversary.
Information about Design Development Options
Accessory Dwellings Unit (ADU)
The Mayor and Council voted in December to amend the city’s Development Code to allow one Accessory Dwellings Unit (ADU) on any residential lot in Tucson. The ordinance limits the size of ADU’s to 650 square feet on lots sized 6,500 square feet or smaller. On larger lot sizes, the ADU is allowed to be 10% of the lot size, up to a maximum of 1,000 sq/ft.
More information can be found at:
https://www.tucsonaz.gov/pdsd/accessory-dwelling-units-code-amendment

